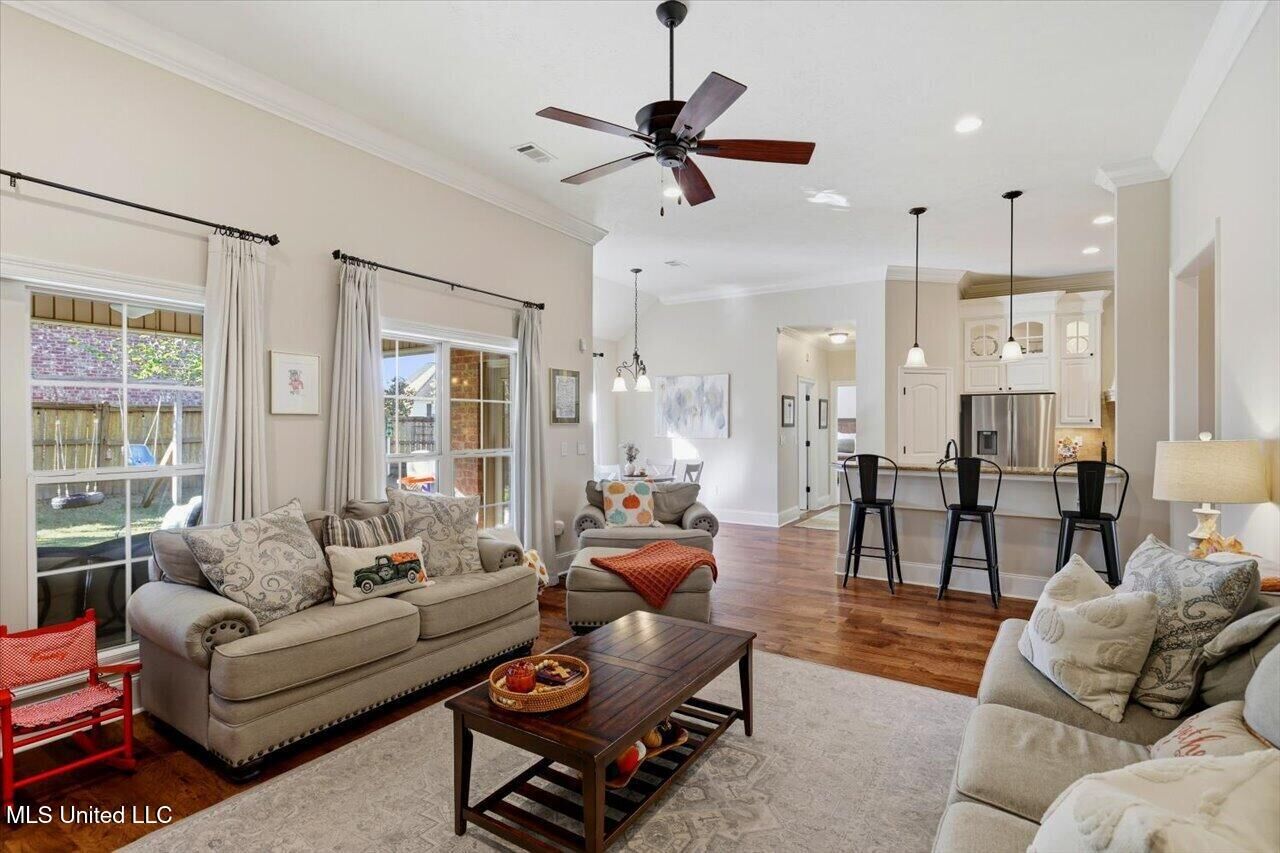
Sold
Listing Courtesy of: MLS UNITED / Coldwell Banker Graham & Associates, Inc., Realtor / Linda Graham
334 Gladeview Place Brandon, MS 39047
Sold on 12/19/2025
sold price not available
MLS #:
4128883
4128883
Taxes
$3,166(2025)
$3,166(2025)
Lot Size
0.35 acres
0.35 acres
Type
Single-Family Home
Single-Family Home
Year Built
2014
2014
Style
Traditional, Ranch
Traditional, Ranch
School District
Rankin Co Dist
Rankin Co Dist
County
Rankin County
Rankin County
Listed By
Linda Graham, Coldwell Banker Graham & Associates, Inc., Realtor
Bought with
Brooke Witcher, Turn Key Properties, LLC
Brooke Witcher, Turn Key Properties, LLC
Source
MLS UNITED
Last checked Jan 17 2026 at 11:39 AM GMT+0000
MLS UNITED
Last checked Jan 17 2026 at 11:39 AM GMT+0000
Bathroom Details
- Full Bathrooms: 2
Interior Features
- High Ceilings
- Eat-In Kitchen
- Breakfast Bar
- Built-In Features
- Ceiling Fan(s)
- Double Vanity
- Entrance Foyer
- Recessed Lighting
- Storage
- Walk-In Closet(s)
- Laundry: Inside
- Laundry: Laundry Room
- Pantry
- Bookcases
- Granite Counters
- High Speed Internet
- Crown Molding
- Laundry: Sink
Subdivision
- Hidden Hills
Lot Information
- Corner Lot
- Level
Property Features
- Fireplace: Gas Log
- Fireplace: Den
- Foundation: Slab
Heating and Cooling
- Natural Gas
- Central
- Fireplace(s)
- Ceiling
- Central Air
- Ceiling Fan(s)
Homeowners Association Information
- Dues: $400
Flooring
- Carpet
- Wood
- Tile
Exterior Features
- Brick
- Roof: Architectural Shingles
Utility Information
- Utilities: Electricity Connected, Water Connected, Natural Gas Connected, Natural Gas In Kitchen, Sewer Connected, Fiber to the House
- Sewer: Public Sewer
School Information
- Elementary School: Northwest Rankin
- Middle School: Northwest Rankin Middle
- High School: Northwest Rankin
Garage
- Attached Garage
Parking
- Attached
- Storage
- Garage Door Opener
- Garage Faces Side
Stories
- 1
Disclaimer: Copyright 2026 MLS United. All rights reserved. This information is deemed reliable, but not guaranteed. The information being provided is for consumers’ personal, non-commercial use and may not be used for any purpose other than to identify prospective properties consumers may be interested in purchasing. Data last updated 1/17/26 03:39


